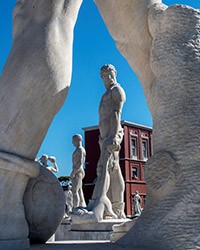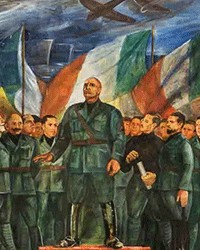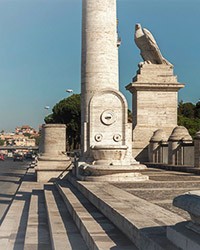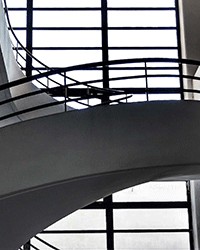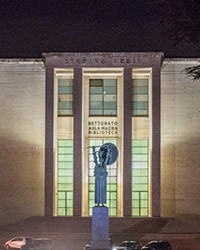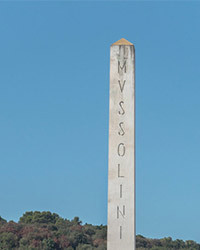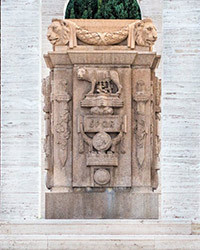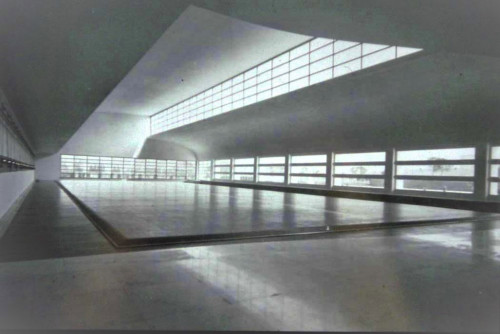
Accademia della Scherma, interior, Luigi Moretti, Foro Italico
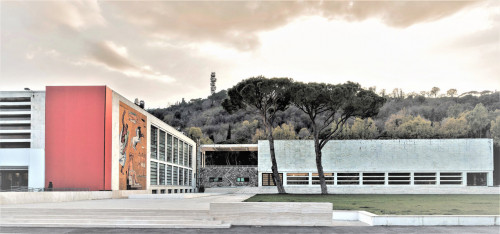
Accademia della Scherma (The House of Arms), Luigi Moretti, Foro Italico
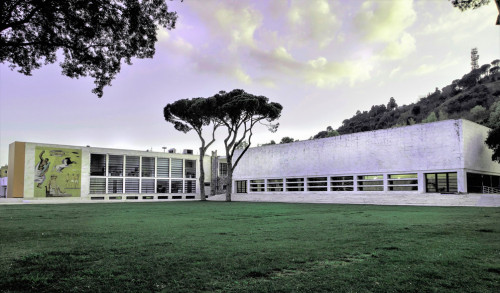
The House of Arms (Accademia della Scherma), Foro Italico, Luigi Moretti
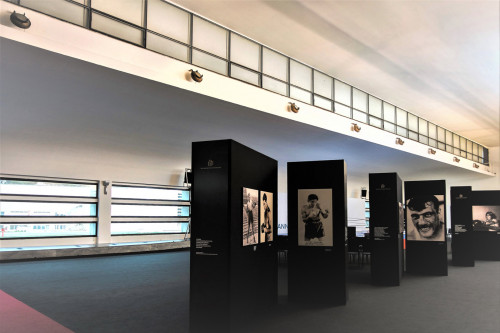
Luigi Moretti, Accademia della Scherma, interior, Foro Italico
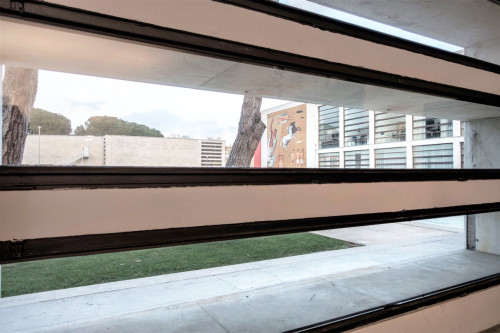
Luigi Moretti, Accademia della Scherma, interior, Foro Italico
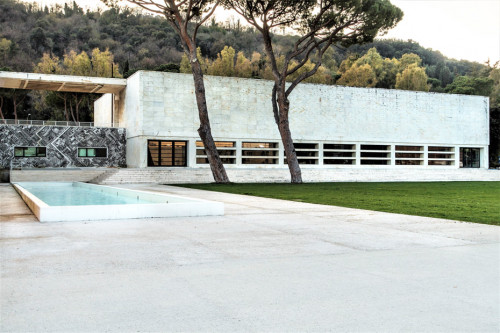
Luigi Moretti, Accademia della Scherma, Foro Italico
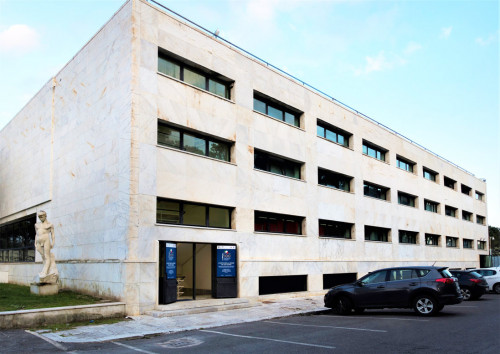
Accademia della Scherma, back side of the building, Luigi Moretti, Foro Italico
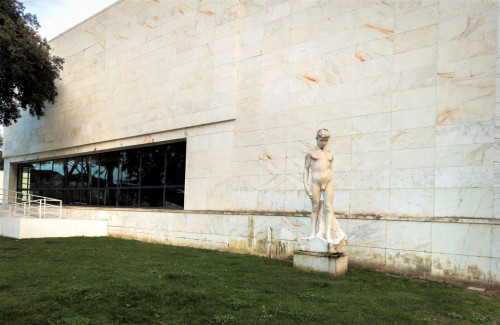
Foro Italico, Casa delle Armi, eastern facade of the building, Luigi Moretti
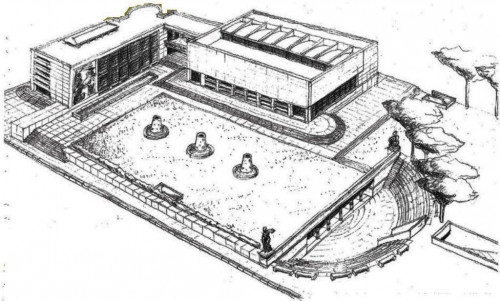
Foro Italico, Casa delle Armi, Luigi Moretti, building plan from the 1930s
In one of its episodes, the Italian film chronicle showed the Duce in a light-filled room, in uniform and high boots, involved in an epée duel, admired by Fascist notables and fencers alike. Propaganda did not fail to accentuate the physical fitness and the versatile athletic abilities of the leader of the nation. That was the scene in 1936 for the grand opening of the House of Arms (Accademia Fascista di Scherma). This structure, however, became not only a place of sports competitions and a symbol of the new state but also one of the most outstanding works of architecture of the Fascist era.
In one of its episodes, the Italian film chronicle showed the Duce in a light-filled room, in uniform and high boots, involved in an epée duel, admired by Fascist notables and fencers alike. Propaganda did not fail to accentuate the physical fitness and the versatile athletic abilities of the leader of the nation. That was the scene in 1936 for the grand opening of the House of Arms (Accademia Fascista di Scherma). This structure, however, became not only a place of sports competitions and a symbol of the new state but also one of the most outstanding works of architecture of the Fascist era.
Next to the Fascist Youth House, completed on the Trastevere, this structure was the second important commission entrusted to the young Luigi Moretti. It was erected on the southwestern edge of the Foro Italico (previously Foro Mussolini) and it looked very different from the other structures of this sports complex. In Italy after a phase of fascination with Classicist and monumental forms which took inspiration from the spirit of antiquity, there came a time for works that would express the Fascist spirit of the 1930s. The architecture was subjected to function, in a rational way organizing space divided into adjacent simple and clear forms, building long, light-covered perspectives. It was based on order, accuracy, and the repetitiveness of elements. It was characterized by clear principles – cohesiveness, compactness, and harmony. At the same time, the walls were covered with snow-white wall linings out of Carrara marble, a material that was typical for Italian architecture, used both in elevations as well as in interiors. The snow-white (in the past) marble added nobility and elegance to the structure but also bestowed a distinct lightness upon it.
In designing the House of Arms, Moretti consciously used marble, claiming that “the contrast between the simple, almost dry form of the building, and the warmth and courtly suggestions of the noble stone which covers it, is very interesting and exciting”. He also contrasted the raw, bereft of windows surfaces with completely glazed surfaces. The windows located right at the floor level or right under the ceiling illuminate the interior in an original way.
Moretti’s architecture is pure, restrained, but above all – as was fit for the rationalist trend – bereft of all needless decorations or forms which held no technical significance. He uses a clear and obvious construction whose bases are made of the wall pillar, and ceiling.
The complex designed by Moretti in 1934, completed in the following year consists of two cuboid bodies, that are adjacent and make up the letter L, with a total cubature of thirty thousand cubic meters. It included library rooms, a museum of arms, various types of offices, changing rooms, showers, but most of all an enormous fencing hall (25 x 45 m), which could fit up to one hundred sixty fencers at once. It could also serve as space for – the very important for Fascists – various types of meetings and celebrations.

The body of the building situated in the foreground of the hill, surrounded by greenery and water (an internal pond) must arouse admiration whether seen from the rear or the front because of its purity, restraint, as well as Classical beauty. Being far removed from the street creates a favorable perspective making us come face to face with a work that is unprecedented in modern Italian architecture.
With his simple, yet full of dignity designs, Moretti quickly outdistanced older architects who were Mussolini’s favorites at that time. He became not only the main representative of a new trend of architecture but also the champion of a new generation of artists who were tasked with the rebirth of Italian art under the banners of Fascism. He also became the architectural favorite of the Duce, who most likely understood that the works of Moretti were a turning point in Italian architecture. It should, therefore, come as no surprise that, the private exercise hall built for Mussolini in the nearby Palazzo delle Terme (Olympic swimming pool) was also designed by Moretti.
After World War II, the House of Arms was abandoned, and then thoroughly changed. In the eighties of the XX century, its interior served as a place for interrogations and detention (in the catacombs) of terrorists, then it was used by the Roman Carabinieri.
Only a short few years ago the structure was in ruins and nobody knew what to do with it. Recently it has been restored and is to be used for sports purposes.





















