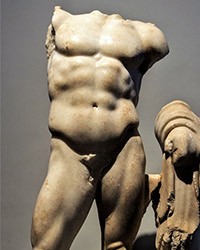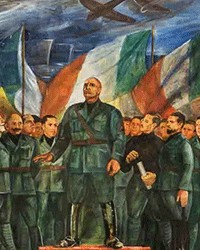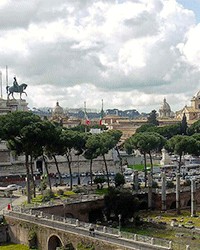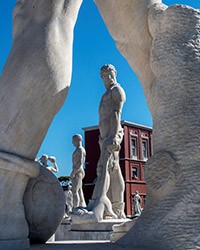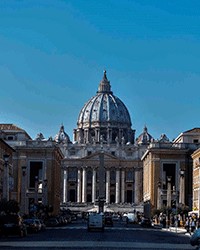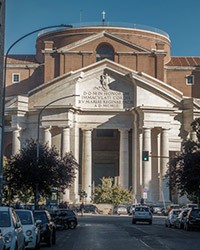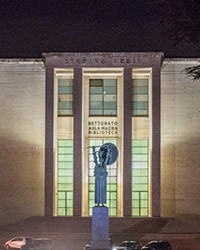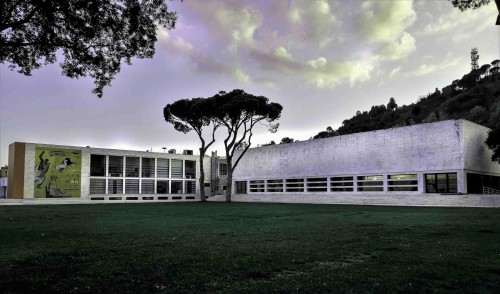
Luigi Moretti, Accademia della Scherma, Foro Italico
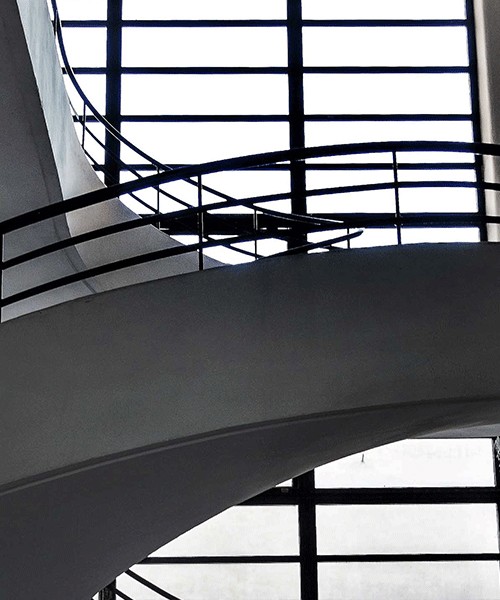
Luigi Moretti, Casa del Balilla, Largo Ascianghi 5, one of the staircases, Trastevere
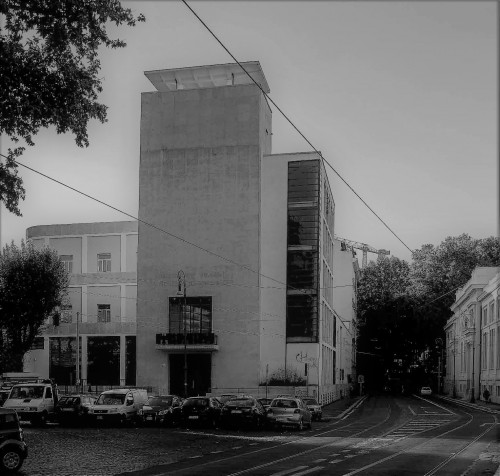
Luigi Moretti, Casa del Balilla, Largo Ascianghi 5, Trastevere
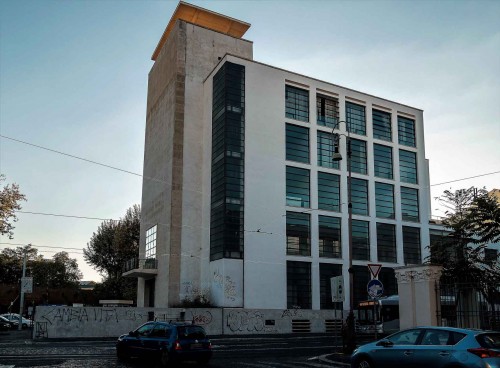
Luigi Moretti, Casa del Balilla, Largo Ascianghi 5, Trastevere
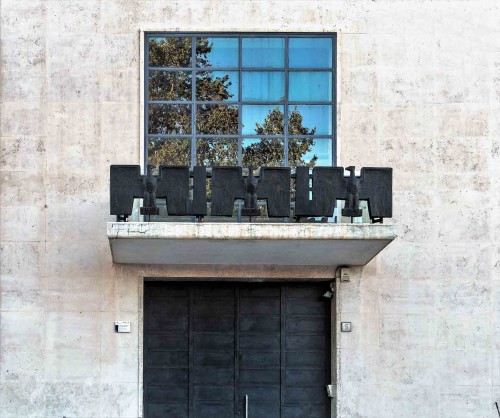
Luigi Moretti, Casa del Balilla, Largo Ascianghi 5, balcony
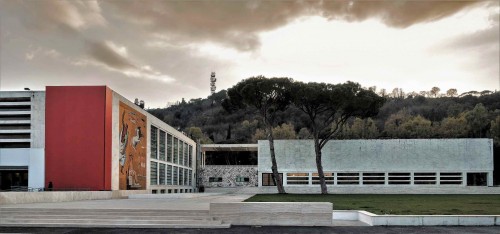
Luigi Moretti, Accademia della Scherma, Foro Italico
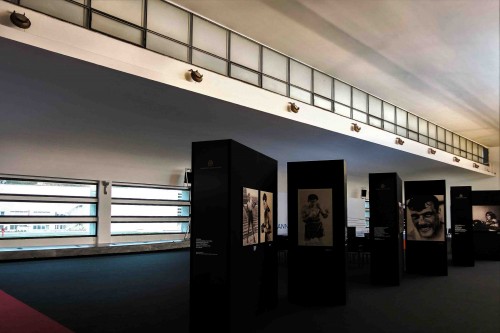
Luigi Moretti, Accademia della Scherma, interior, present-day
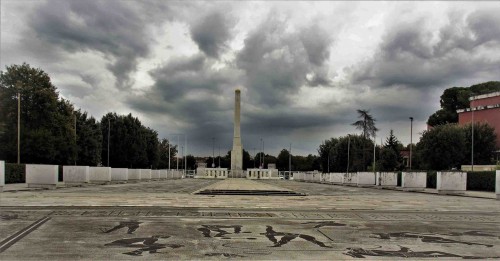
Luigi Moretti, Foro Italico (the former Piazzale dell’Impero), view of the Mussolini Obelisk from the stadium
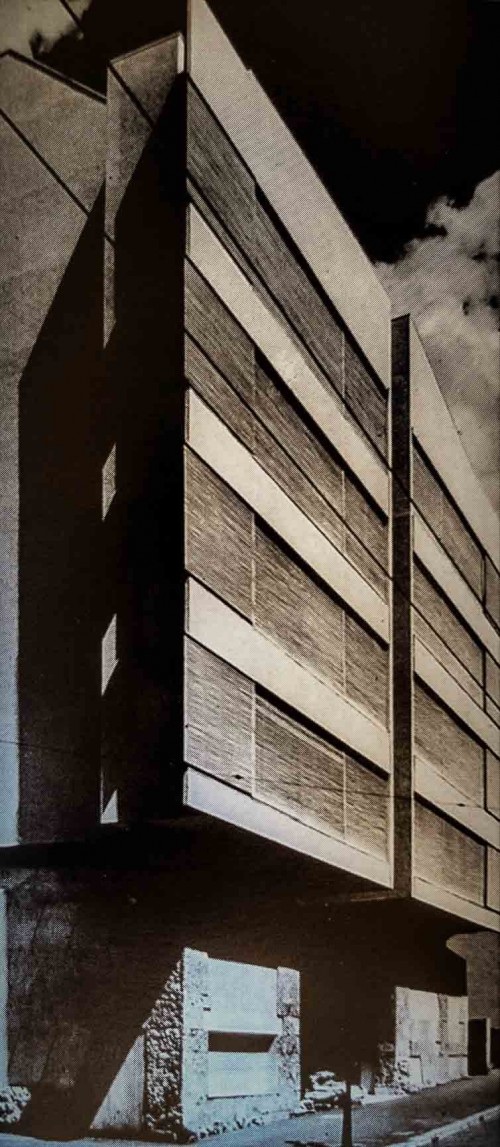
Luigi Moretti, Casa del Girasole, viale Bruno Buozzi
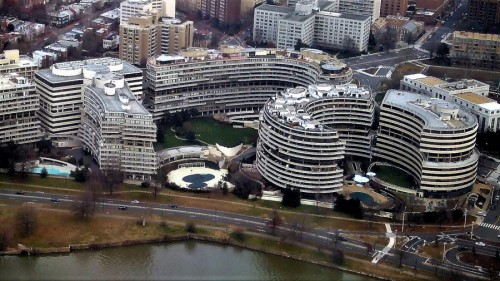
Luigi Moretti, the Watergate complex Washington D.C., USA,pic. Wikipedia
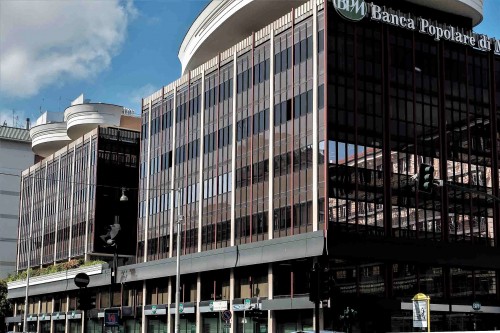
Luigi Moretti, Palazzo della Banca Popolare di Milano, Piazzale Flaminio
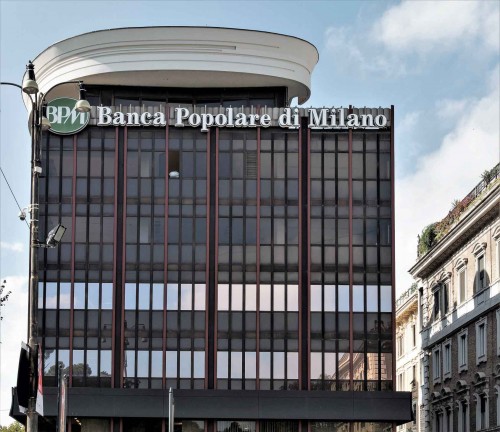
Luigi Moretti, Palazzo della Banca Popolare di Milano, Piazzale Flaminio
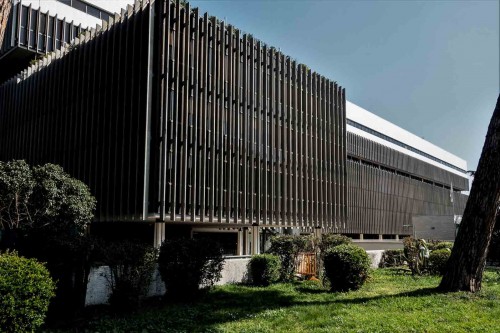
Luigi Moretti, one of the office buildings, Piazzale dell'Agricoltura, EUR
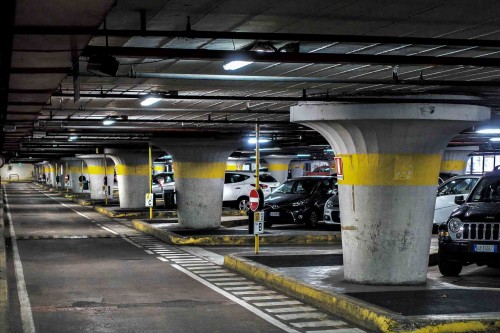
Luigi Moretti, underground parking lot under the Villa Borghese park
The biography of this significant Italian architect is like a fascinating novel. It includes everything – talent, youthful infatuation with Fascism, imprisonment, international career, a refined collection of works of art, intellectual ambitions, but also a liking for luxury and aristocratic and bourgeoisie company. It must be admitted that his open support for Fascism provided him with influential friends prior to the downfall and especially many enemies after the downfall of Benito Mussolini.
The biography of this significant Italian architect is like a fascinating novel. It includes everything – talent, youthful infatuation with Fascism, imprisonment, international career, a refined collection of works of art, intellectual ambitions, but also a liking for luxury and aristocratic and bourgeoisie company. It must be admitted that his open support for Fascism provided him with influential friends prior to the downfall and especially many enemies after the downfall of Benito Mussolini.
Luigi Moretti was a Roman through and through: he was born in the city and was connected with it all his life. His early career began during the times of the Duce dictatorship. He was given everything, that a young architect could possibly dream of – creative freedom and the means necessary to implement his ideas. When he was twenty-five years old the paramilitary organization of Fascist Youth ONB (Opera Nazionale Balilla) entrusted him with the design of its residence in the Roman Trastevere district (Casa del Balilla). The important in the history of architecture work, which was at that time created, consisted of three parts, which contained a gym, medical offices, a library, a theatre, a swimming pool, and a must-have for Duce’s speeches balcony, situated in the foreground of a bare wall – a sort of a tower. The modern, transparent figure, created in the spirit of architectural rationalism, although not bereft of a certain dose of monumentalism, was the first of its kind created for this organization. Subsequent ones brought Moretti renown among Fascist creators, who actively constructed the new face of Italian urbanism and architecture under the watchful gaze of Mussolini himself. They fit perfectly with the trend of that time which favored monumentalism and rationalist modernism. Another, equally successful work of Moretti created at that time in Rome was the Accademia della Scherma (The Academy of Fencing), a building located at the Foro Italico (the former Foro Mussolini), this time consisting of two rectangular, adjacent bodies (1936). The architect, in an interesting way contrasted in it, the raw, windowless surfaces of some walls with the fully glass, transparent parts of other walls.
After the fall of Mussolini (1945), Moretti as a beneficiary of the regime, spent a few months in prison, then leaving Rome and moving to Milan, where along with his old friends he established Cofimprese, a financial association dealing with the execution of civil engineering designs. He also started a new chapter in his architectural career. The rationalist, refined in their simplicity prisms and cylinders were replaced with organic masses (architectura organica) with almost sculpture-like forms, more in line with the prevalent ideological tendencies. In post-Fascist Italy the rationalism style was unequivocally identified with the epoch of the Mussolini regime, and wanting to distance oneself from it, one had to distance oneself from its architectural style.

It must however, be admitted that privately the architect did not hide his close ties with the former representatives of the regime, journalists and artists of those times, he remained faithful to them even after the war. He enjoyed elegant limousines, an extravagant lifestyle and being acquainted with aristocrats and the rich. He surrounded himself with a group of students and both male and female enthusiasts who looked as if they walked right off the set of Federico Fellini’s Dolce vita. He rented a flat and a workshop at the Palazzo Colonna in the city center, he collected works of art, both old, Baroque art, as well as modern art – fashionable at the time art informel and action painting. He was friends with Italian artists such as Lucio Fontana, Alberto Burri and Giuseppe Caporgrossi, while also being a valued theoretician of architecture and a creator of interesting concepts from the border of philosophy and art.
The professional return of Moretti to Rome came about during the design of a building for the ASTREA construction cooperative in the Monteverde Nuovo district. Here, he showed himself in a completely new light – ready to experiment, searching for new means of expression and creating scaly, almost chaotic, separated forms. Another Roman structure, similarly anxious in its form (Il Girasole), put him among the frontrunners of the still emerging postmodernism, but it also aroused the admiration of a broad number of architects and theoreticians, however not all. For Bruno Zevi – the then renowned critic of architecture and a fervent ideological opponent of Moretti, his architecture was almost “unbearably conformist”, although even he could not refrain from calling his early design (Accademia della Scherma) a true masterpiece. And thus, ideology once again stood in the way of perception of art, this time as a defense of anti-Fascist ideology.
In the fifties Moretti occupied himself with editing the architectural magazine „Spazzio” and managing a contemporary art gallery of the same name at via Veneto in Rome. At that time, the bizarre, based on artistic, almost sculptural forms (cylinders) figure of the Villa La Saracena near Rome was created, a wedding gift of the then press potentate for his daughter who was about to marry the prince Pignatelli.
The sixties and seventies are the years of the architect’s international career. His structures were erected in Egypt, Canada, the USA, Algeria, and Kuwait. The most spectacular one was created in Washington D.C. (1962) – it is the infamous due to its role in the political scandal from the Nixon presidency, semi-circular, expressive, hotel and residential complex Watergate.
Most important structures in Rome
- Casa del Balilla (1932–1937) – building of the Fascist organization in the Trastevere district
- Works on Foro Italico (from 1943 Foro Mussolini) – Accademia della Scherma (The Academy of Fencing) and the concept of Piazzale dell’Impero – a square located in front of the Olympic stadium
- Commune building Casa dell’Astrea (1949)
- The Casa Girasole residential building (1947-1950) at viale Bruno Buozzi
- Buildings in the Olympic Village (with Adalberto Libera) (1958)
- The INCIS a Decima housing district (with Adalberto Libera) (1960), at viale C. Sabatini
- The Palazzina San Mautizio residential building (1962) at via Romeo Romei
- Two twin office buildings in the EUR district, Piazzale dell’Agricoltura (1963)
- The Palazzo della Banca Popolare di Milano office building at Piazzale Flaminio (with C. Zacutti) (1972)
- Underground parking under the Villa Borghese park complex for 2 thousand cars (1965-1973)































