The Temple of Romulus on Forum Romanum – a great archeological mystery
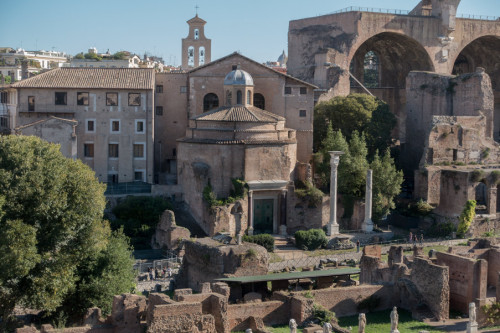
The Temple of Romulus on Forum Romanum
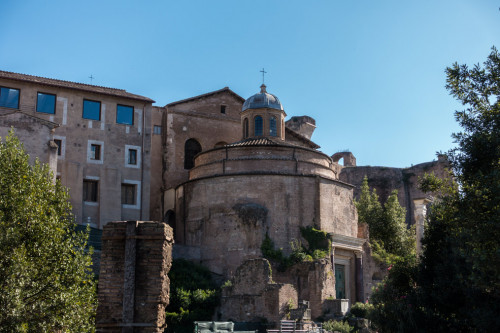
The Temple of Romulus at via Sacra, Forum Romanum
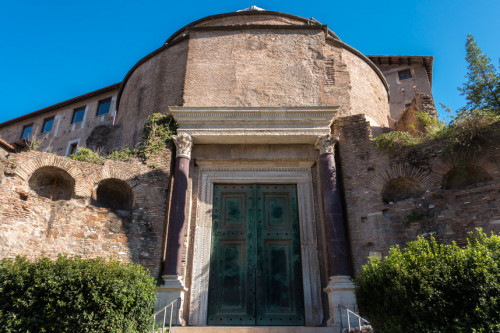
Entrance to the so-called Temple of Romulus at Via Sacra, Forum Romanum
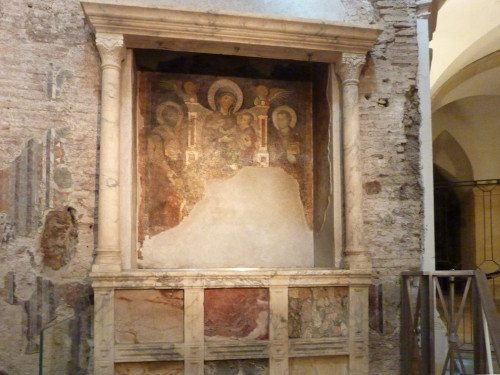
Temple of Romulus at the Roman Forum, painting decoration from the 13th century, Jacopo Torriti?
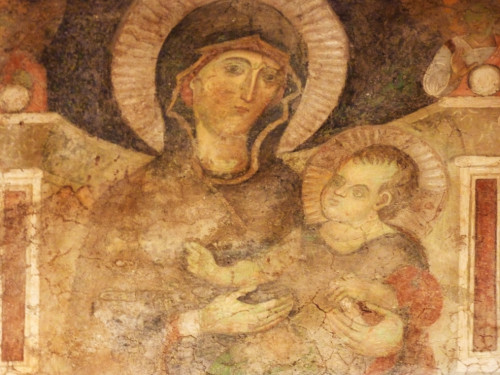
Temple of Romulus at the Roman Forum, Madonna and Child, 13th century painting, Jacopo Torriti?
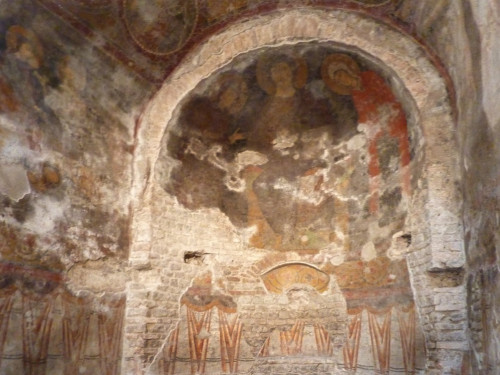
Temple of Romulus at the Roman Forum, medieval painting decoration
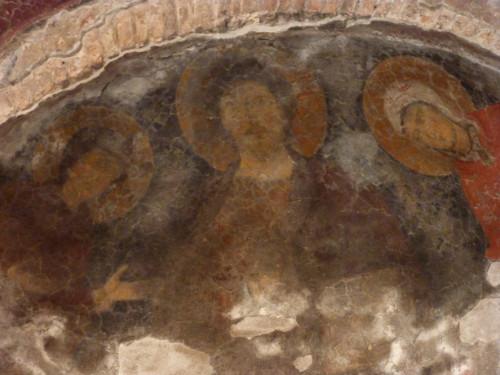
Temple of Romulus at the Roman Forum, painting decoration from the medieval period
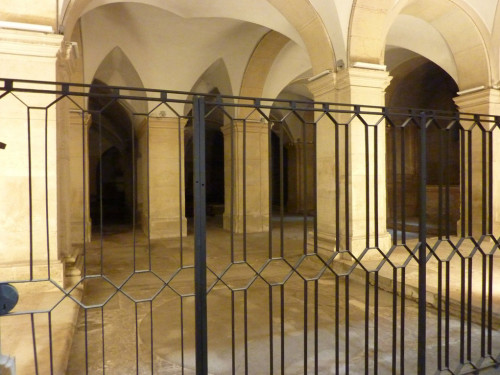
Temple of Romulus on the Roman Forum, transition from the 17th century to the Church of Santi Cosma e Damiano
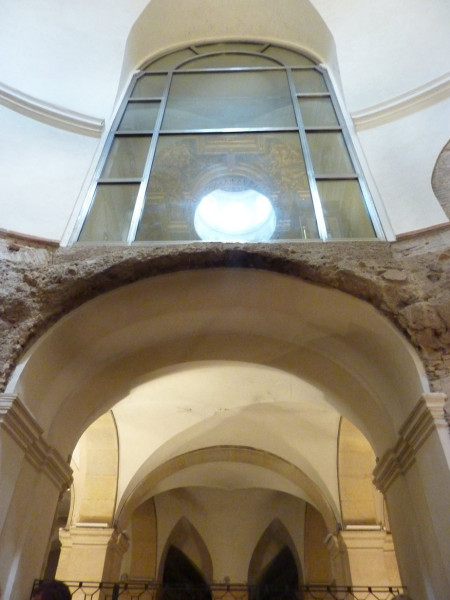
Temple of Romulus in the Roman Forum, view of the window above the Church of Santi Cosma e Damiano
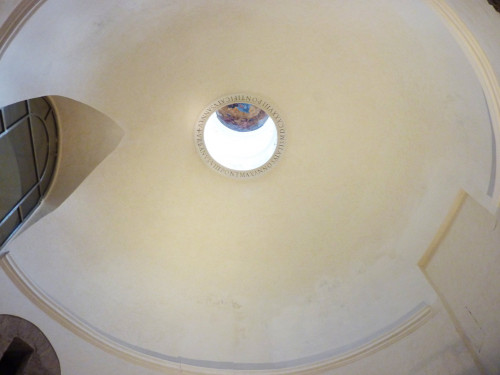
The so-called dome temple of Romulus in the Roman Forum
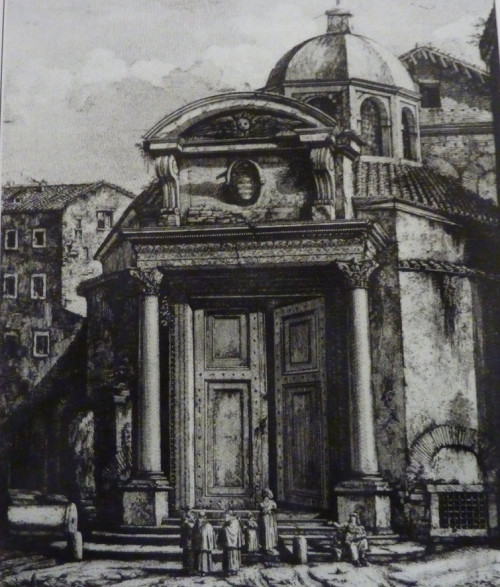
Entrance to the so-called temple of Romulus at via Sacra, engraving from the beginning of the 19th century, pic. Wikipedia
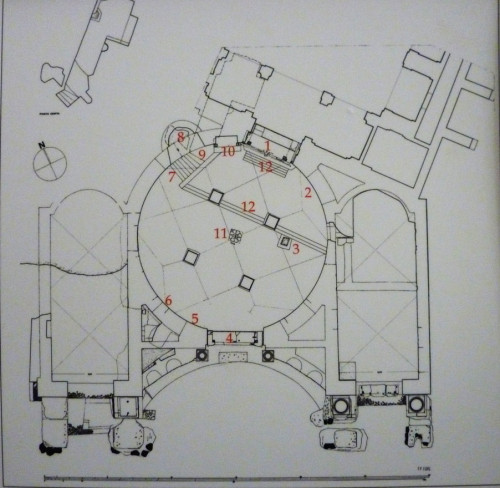
Plan of the so-called temple of Romulus on the Roman Forum with its adjoining
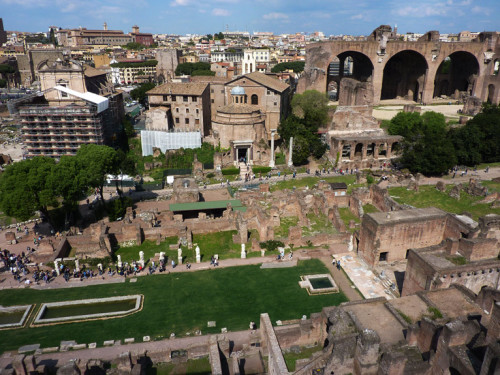
The Temple of Romulus on Forum Romanum
On Forum Romanum at via Sacra, between the Basilica of Maxentius and the Church of San Lorenzo in Miranda, there stands one of those ancient buildings which has been preserved in almost its original form. The brick building in the shape of a cylinder still today arouses the interest of researchers who strive to figure out its use. Who was this Romulus to whom it was dedicated? Was he the miraculously taken to heaven founder of Rome, who battled the Sabines here? Or perhaps he was the son of Maxentius – a tragically deceased youth, whom his father wanted to deify? The legends intertwine with some scarce facts which we know, and these in turn with the opinions of researchers, which keep changing. On Forum Romanum at via Sacra, between the Basilica of Maxentius and the Church of San Lorenzo in Miranda, there stands one of those ancient buildings which has been preserved in almost its original form. The brick building in the shape of a cylinder still today arouses the interest of researchers who strive to figure out its use. Who was this Romulus to whom it was dedicated? Was he the miraculously taken to heaven founder of Rome, who battled the Sabines here? Or perhaps he was the son of Maxentius – a tragically deceased youth, whom his father wanted to deify? The legends intertwine with some scarce facts which we know, and these in turn with the opinions of researchers, which keep changing. However, before we return to the patron of the building and the time it was constructed, let us stand in front of the entrance at via Sacra, and try and recreate its elegance and architectural refinement. The stairway ramp leads us to the monumental bronze doors, flanked by two porphyry columns, supporting the architrave. In the past two buildings stood on both sides of the main entrance on a plan of a rectangle finished off with apses. They boasted separate entrances, façades facing out onto the via Sacra, and sides connected with the external face of the main cylinder with a type of an apse. At the present, we can only see fragments of the ruins surrounding the entrance. The only larger remains of the aforementioned buildings are the Corinthian columns (on the right side) with a fragment of the entablature preserved on one of them.
The origins of the temple date back to the times of the Roman Republic when Jupiter Stator was worshiped here. What happened with it later – we do not know. In the first century of our era, it was a vestibule of the nearby complex of the Temple of Peace (Templum Pacis) erected by Emperor Vespasian. A road from via Sacra led to the complex through here. What happened with it at the beginning of the IV century? Historians seem to agree that, Maxentius who undertook the reconstruction and modernization of some buildings located in the area, ordered this building to be renovated as well. In the Middle Ages there appeared information about the Temple of Romulus, which had existed here, which gave rise to the assumptions that it could have been dedicated to the idolized son of Maxentius – Romulus, however, this hypothesis has not been confirmed. Historians believe, that the main building was at that time dedicated to Jupiter, while the two side ones were places of worship ofhousehold deities known as Penates, who in the Roman pantheon were guardians of the household and the storeroom. However, did their statues find themselves here only in the times of Maxentius, who ordered the nearby Basilica of Maxentius to be erected, taking down a temple devoted to the Penates in the process? Most likely yes. What we do know for certain is that the bronze doors and the red columns which adorn them date back to that time. This gate is one of the two original gates of ancient Rome preserved until the present, and in addition, found in its original location. The second which comes from the Curia is found in the portal of the Basilica of San Giovanni in Laterano.

After the Battle of the Milvian Bridge and Maxentius’s defeat in the year 312, power in the city and the Western Empire was taken over by Constantine, who (according to a preserved inscription) reinstated the cult of Jupiter here. However, most likely he finished the work begun by Maxentius and thus removed yet another trace of his rival.
In the VI century, the building became the vestibule of the Church of Santi Cosma e Damiano founded by Theodoric the Great, dedicated to two doctors – Cosmas and Damian. Its subsequent part was occupied by the adjacent, rectangular library building which had in the past been part of the complex of the unpreserved Temple of Peace – simply put the door between them was removed. Inside the room, still today we can see a passage leading to that very temple. The church itself was at that time quite high. The vestibule, which we are interested in, was adorned on the inside with marble slabs, which were removed in the Middle Ages, in order to make room for Christian frescoes, created in the XIII century and for the most part preserved. In the XVII century, in the times of Pope Urban VIII, a rather bizarre modernization of the church took place, leading to a division of its interior into lower and upper churches. It was then that the walls which were ready to collapse were strengthened, while the church floor – due to floods – was raised a few meters, but only in the part of the nave and apse, the vestibule remained on the original level of the via Sacra. The lower church (the former vestibule) from the side of the via Sacra was closed off and transformed into a crypt with stairs leading to it. It was designated to house the relics of the legendary saint twins: Marcellian (Marcelliano) and Mark, as well as the relics of Cosmas and Damian. From that time the church wasaccessed by the side entrance, while after the construction of the via dei Fori Imperiali in the XX century, the entrance was located on that street.

After centuries of being shut, followed by conservation works which did not end until 2008, the ancient building with a mysterious function, can now be admired, entering from the Forum Romanum. When we stand inside and lift our heads towards the great window, we will be able to see the Church of Santi Cosma e Damiano.

