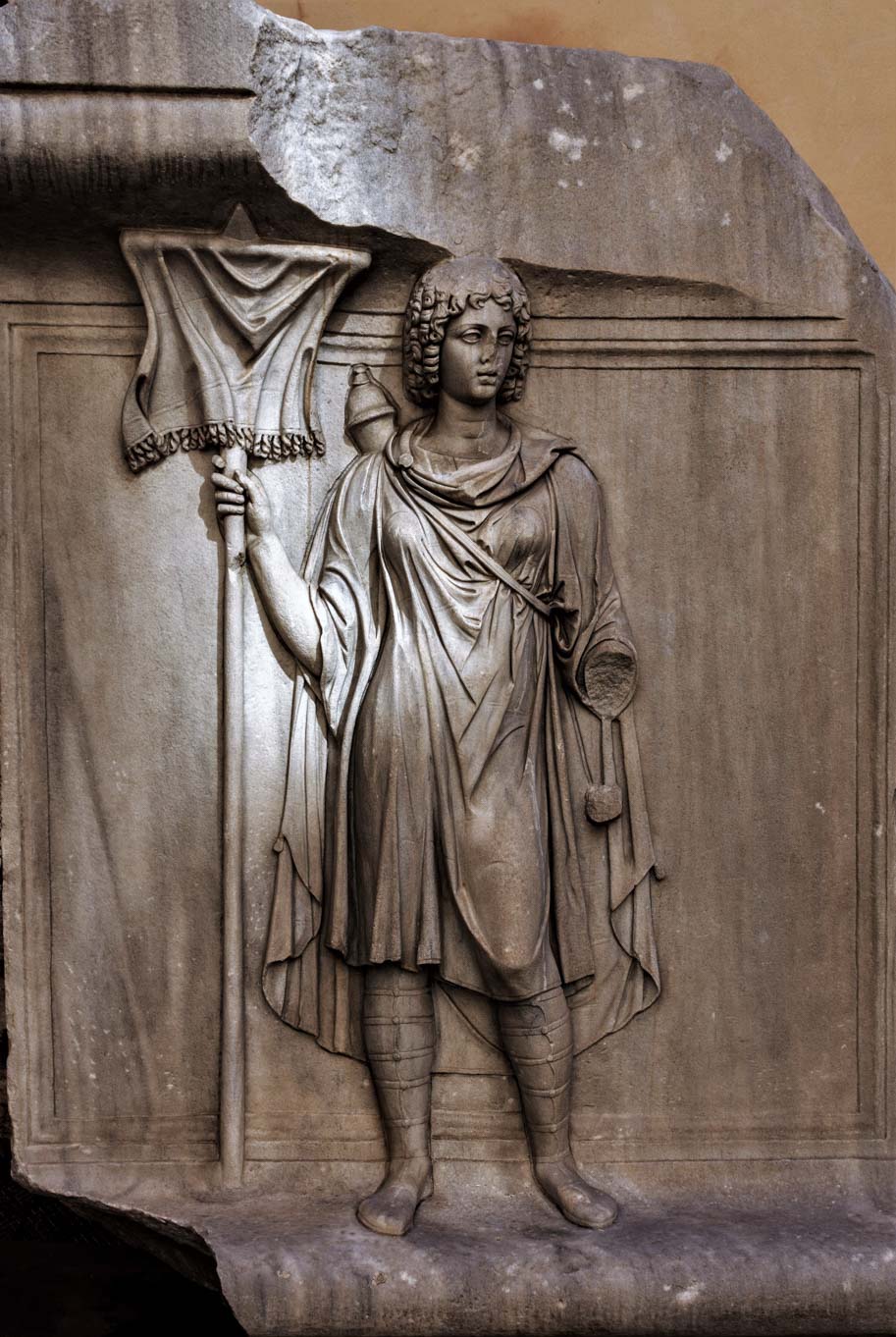Hadrianeum (Hadrian’s temple) – the spirit of the divine Hadrian in a temple of money

Some researchers claim, that Antoninus merely finalized the construction of a temple which was began by Emperor Hadrian and which was supposed to be a place of cult of his wife Vibia Sabina, who had died two years before him. Nevertheless, in the year 145 A.D. the grand consecration of the temple took place, of which the cella was surrounded by rows of 15-meter columns with Corinthian capitals (thirteen on the longer side, eight on the shorter). The temple stood on a high pedestal and was accessed by stairs which were just as high and broad. The heart of the structure was the aforementioned cella – where a statue of the divine Hadrian was located. Its walls were decorated with marble slabs, where reliefs represented the personifications of Roman provinces (e.g. Thrace, Achaia, Gaul, Mauretania, Armenia, Bithynia), as well as slabs with stylized war trophies (shields, spears, swords, armors, axes, banners). As luck would have it, their large number still remains intact today. Some are found on the courtyard of the Conservators Palace (Musei Capitolini), others in the collection of the Museo Nazionale – Palazzo Massimo alle Terme, while still others in Naples (National Archeological Museum). They relate directly to the policy of Emperor Hadrian, of which the aim was to raise the status of each province and to unify them with Roman culture. They were also to testify of the order enforced by the Romans upon the lands conquered by his predecessor Trajan, which – incorporated into the great empire – thanks to peace and stability went through a period of prosperity. The decorations were therefore, a sort of an altar to the greatness, which the Roman Empire achieved under Hadrian’s reign. Some researchers claim that the slabs were located not in the cella but in the architrave of the colonnade surrounding the temple on three sides creating a kind of a temple complex known as the Hadrianeum.
In the XVII century at the order of Pope Innocent XII the remains of the temple (11 columns of its northern part) were included into a newly created building of the Main Customs Office, erected in Baroque style by Carlo Fontanta. The shape was altered and simplified in the XIX century when in place of the customs office the building of the Stock Exchange and the Chamber of Commerce was established. It was not until 1928, during the times of Benito Mussolini, that the preserved wall of the cella was uncovered, giving the structure its present-day look. The work was completed in 2008, when a thorough restoration of the building was carried out.
Może zainteresuje Cię również
Antinous (approx. 110–130 A.D.) – a youth, for whom the emperor lost his mind
Zgodnie z art. 13 ust. 1 i ust. 2 rozporządzenia Parlamentu Europejskiego i Rady (UE) 2016/679 z 27 kwietnia 2016 r. w sprawie ochrony osób fizycznych w związku z przetwarzaniem danych osobowych i w sprawie swobodnego przepływu takich danych oraz uchylenia dyrektywy 95/46/WE (RODO), informujemy, że Administratorem Pani/Pana danych osobowych jest firma: Econ-sk GmbH, Billbrookdeich 103, 22113 Hamburg, Niemcy
Przetwarzanie Pani/Pana danych osobowych będzie się odbywać na podstawie art. 6 RODO i w celu marketingowym Administrator powołuje się na prawnie uzasadniony interes, którym jest zbieranie danych statystycznych i analizowanie ruchu na stronie internetowej. Podanie danych osobowych na stronie internetowej http://roma-nonpertutti.com/ jest dobrowolne.