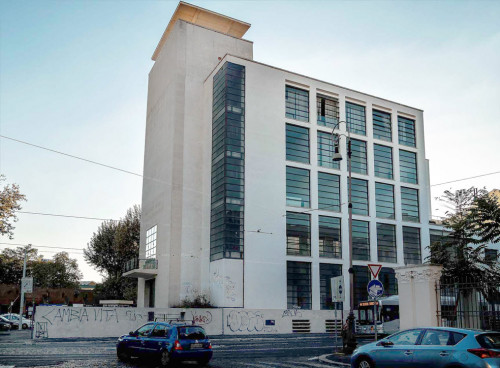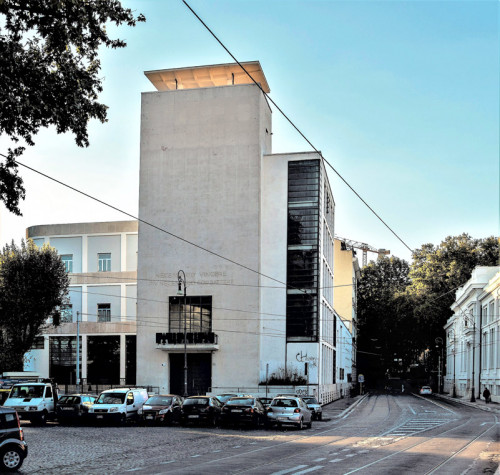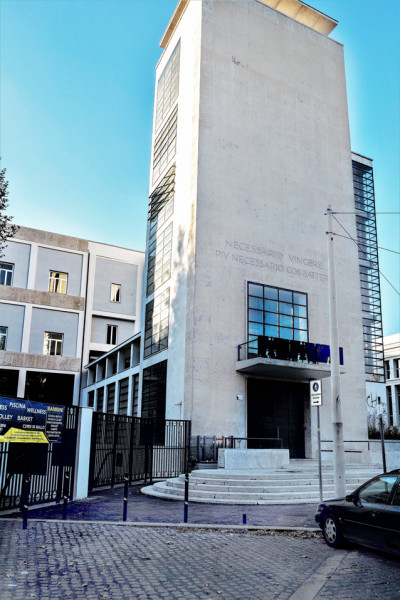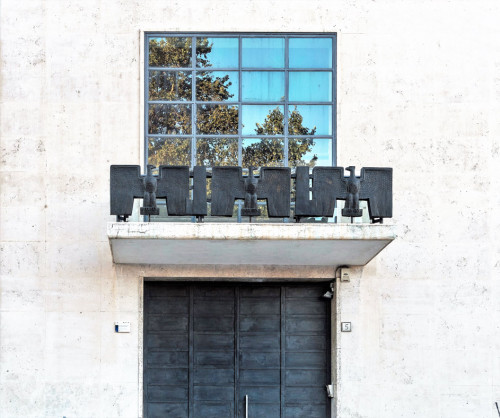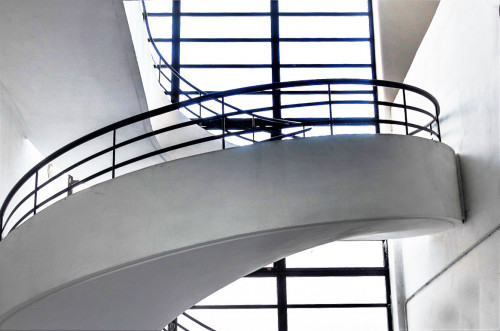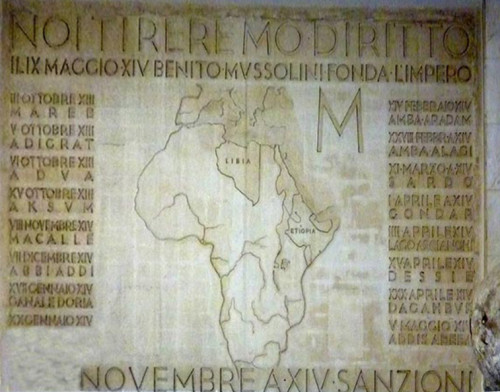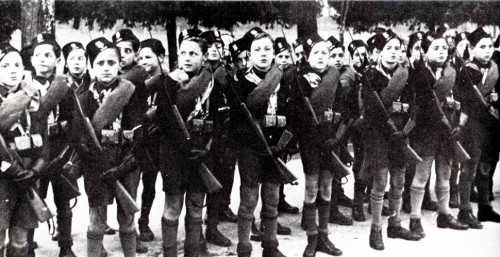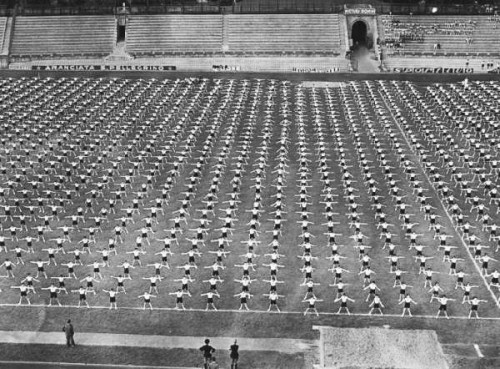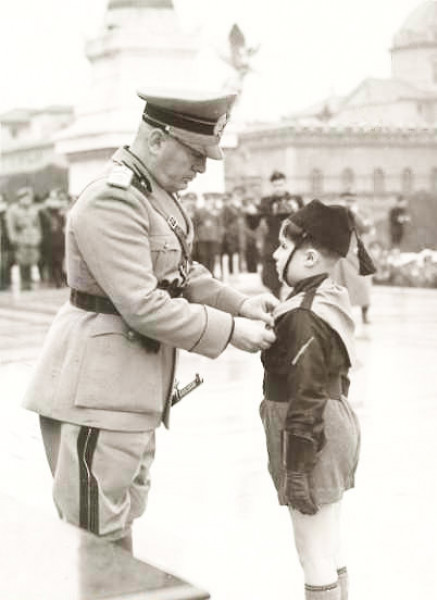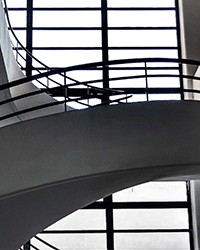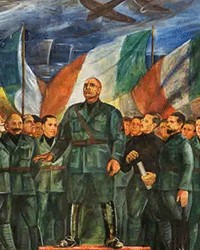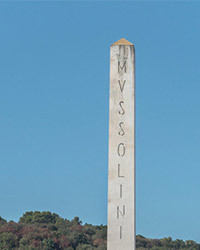The Fascist Youth Organization Building by Luigi Moretti – a new architecture for a new era
We are in the year 1935. Benito Mussolini has been ruling Italy for thirteen years. He is beloved by millions, while the totalitarian state which he created has the support of the majority of its citizens. In the whole country, a new spirit can be felt. On dried swamps, new towns are developed with new public utility buildings (post offices, city halls, schools, stadiums, state halls, and churches), which are a testimony of the fact that the state cares about the ordinary man and his needs. On the other hand, Rome, which for the Duce is especially important, becomes a modern European metropolis – the regime's calling card and evidence of the resilience of its leader. And it is true: until then no one had in such a short time changed the face of the Eternal City. Mussolini himself – as film chronicles show – supervises the works in setting out new streets, with a pickaxe in hand he tears down the old, ushering in the new, while chastising architects and setting aside huge sums to create new urban arrangements (Città Universitaria, EUR, Foro Italico) – new symbols of Rome, drawing from the rich legacy of antiquity, but at the same time modern thanks to designs of contemporary architects.
Mussolini puts particular emphasis on the heritage of ancient Rome, in time identifying Italy with the Roman Empire and himself with Emperor Octavius Augustus. The empire was a perfect model for those who proclaimed the greatness of the Italian nation, although in time a new ideology was needed – the past simply was not enough, it was necessary to look to the future, which was mapped out by a new generation of Italians, who had been raised to admire and respect the Duce. The moral and physical education of the children and youth was aimed at creating a new man – an athletic, disciplined patriot, who valued competition but also cooperation. The place where such ideological "forging" was to take place was the Fascist organizations, which were tasked with both ideological and professional education. Boys were to become useful members of the new state and soldiers, girls on the other hand were prepared for the roles of mothers and wives (education connected with the home and family). And all of this took place under the auspices of the Opera Nazionale Balilla established in 1926 – an organization that brought together Italians aged 8-18. In 1937 it was transformed into GIL (Gioventù Italiana del Littorio), which took over all the indoctrination and education duties, bringing together students during the so-called "Fascist Saturdays". It organized camps and extracurricular activities, to later become a paramilitary formation which formed the "Fascists of tomorrow". They swore an oath worded as follows: "In the name of God and Italy I swear that I will execute the orders of the DUCE and serve with all my strength and, if necessary, with my blood the Cause of the Fascist Revolution”.

In order to establish the ideological basis of such a formation (a new man), it was necessary to employ all means, which also included architecture. But, what was it to be like? Was it to take from antiquity or perhaps from monumental Baroque. Until now this was the style used – it is enough to recall the Roman creations of Armando Brasini. The thirties brought about new ideas and new developments. Functional, simple, glazed, light-filled spaces were created, bereft of decorations and pompousness. Functionalism and Rationalism triumphed in architecture, trends known in Europe, but ones that according to Fascist propagandists were to express the Roman spirit in Italy. The regime searched for new, young creators. One of these was Luigi Moretti. When he began designing (1934) the building designated for the Fascist youth – the first from among many that at a rapid rate filled the map of Italy – he was merely 26 years old. It was no accident that the building (Casa della GIL) was erected on Largo Ascianghi on the Trastevere. This poor, inhabited by large families district was a perfect setting for the future supporters of Fascism. Moretti’s building, or more appropriately a complex of buildings joined together, was to constitute an example of the transposition of tradition in the spirit of order, logic, and purity. The prisms, rollers, and walls were filled with glass but completely bereft of windows – this was Moretti's design. The building's structure is well visible. The individual parts create a clear and harmonious structure, which is enriched by three wide terraces, enlarging the area of the rather smallish land plot. In the interiors, we will see magnificently thought-out staircases, including broad volutes with organic shapes. At the same time, the architect avoided all kinds of exaltation and needless decorations. Of course, some do exist, but as we can see, their only raison d’être is to emphasize the propaganda role of architecture and they are not an essential element. Moretti used travertine and marble – the most recognizable materials of traditional Italian architecture, in order to bestow upon his designs, the so-oft at that time underlined “Roman spirit”.
The core of the complex around which there are light, glazed, or even mesh forms, is a massive elevation of the main entrance. This monumental prism reminiscent of an Egyptian pylon is decorated with only a balcony, whose balustrade is adorned by stylized eagles placed between the fasci, which form a triple M (Mussolini). The balcony is topped off with an engraved inscription VINCERE PIÙ NECESSARIO COMBATTERE (Victory is important but the struggle is more important). A light prism with a number of high windows was “attached” to this visually cumbersome element from the side of the street. Another, this time circularly finished off body which was completely mesh in the original design but is presently walled-up was “attached” from the other side. It is here, on several levels simultaneously that group activities in the open air took place. The complex of arranged bodies corresponded to their basic functions. The organizational and representative center (a broad hall) was situated in the aforementioned pylon, the sports and recreational complex, as well as the pool, were located in open spaces, while the health center and the rooms designated for working with the youth (classrooms, theatre, school workshops) are found in separate interiors. It is here that young people could march for hours in tight ranks with the accompanying rhythmical melodies and songs, which they sang at the top of their lungs, practice dance choreographies for the next Fascist celebration, and show off their competitive spirit in sports. Engrossed in such activities, they did not need to think about anything else, which probably appealed to their parents, strengthened in their conviction that the Duce cares for their children. In the near future, the participants will fill the ranks of the badly-armed and inefficiently organized Italian army. Some of them will never return home.

However, for those for whom architecture did nothing to arouse their imagination and awaken the spirit filled with ideology, a fresco was created in the interior depicting the victorious march of the Roman legions, which was to refer to the militaristic endeavors of Mussolini at that time. They also found their direct reflection in a relief found in a hallway nearby. The engraved contour of Africa with a slogan above it NOI TIREREMO DIRITTO (We will not relent) which related to the words of the Duce himself, being an invocation to the bloody conquest and colonization of Libya and Ethiopia. Immediately adjacent there were names of towns with dates of battles. Not to leave any doubts an enormous letter M was also placed there.
After World War II the building was left to deteriorate for many decades. The ideological significance of the structure created by a Moretti, a declared Fascist was well-known. In time the novelty and finesse of this architecture, as well as its quality were noticed. In 2017, the complex was restored and designated for the needs of the youth and inhabitants of the city. Today its interiors ring with the shouts of children playing football, but the large area also houses a film school, a gastronomy school, as well as rooms designated for exhibitions, meetings, and training for workers from the Lazio region.
The bas-reliefs which adorn, the interior constantly remind onlookers of the times of Fascism, although for now, they have lost their significance and context.
If you liked this article, you can help us continue to work by supporting the roma-nonpertutti portal concrete — by sharing newsletters and donating even small amounts. They will help us in our further work.
You can make one-time deposits to your account:
Barbara Kokoska
BIGBPLPW 62 1160 2202 0000 0002 3744 2108
or support on a regular basis with Patonite.pl (lower left corner)
Know that we appreciate it very much and thank You !

